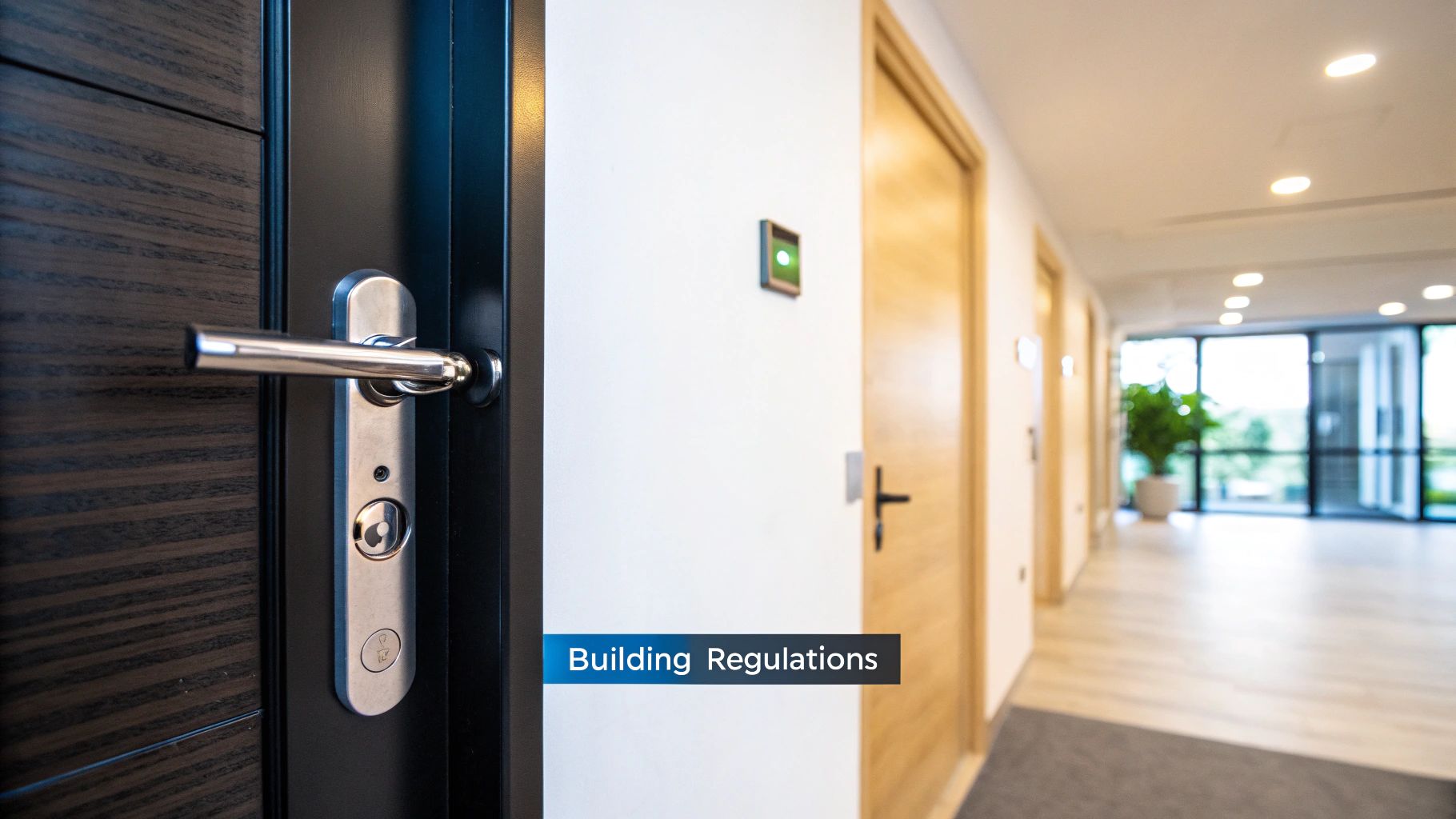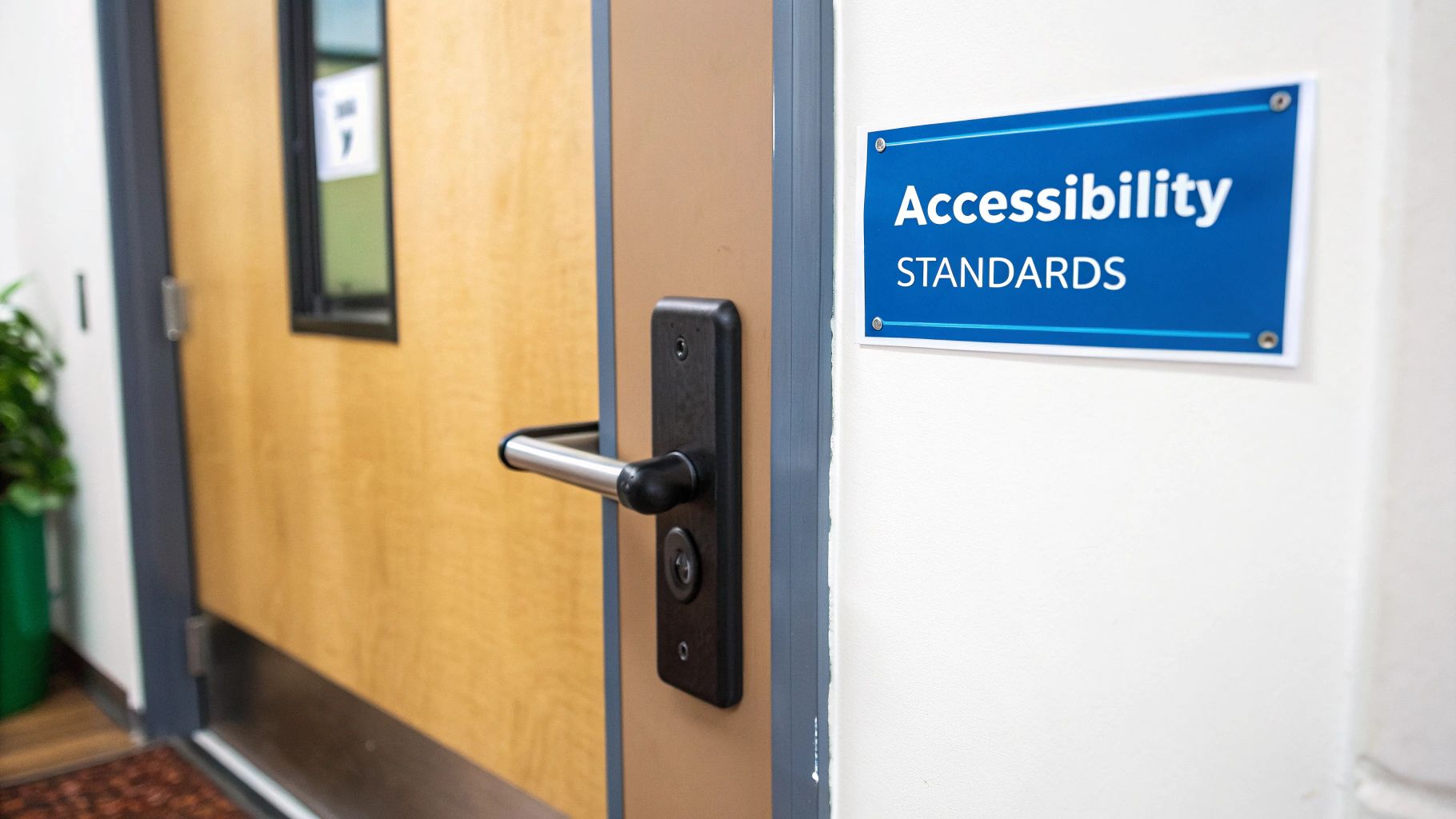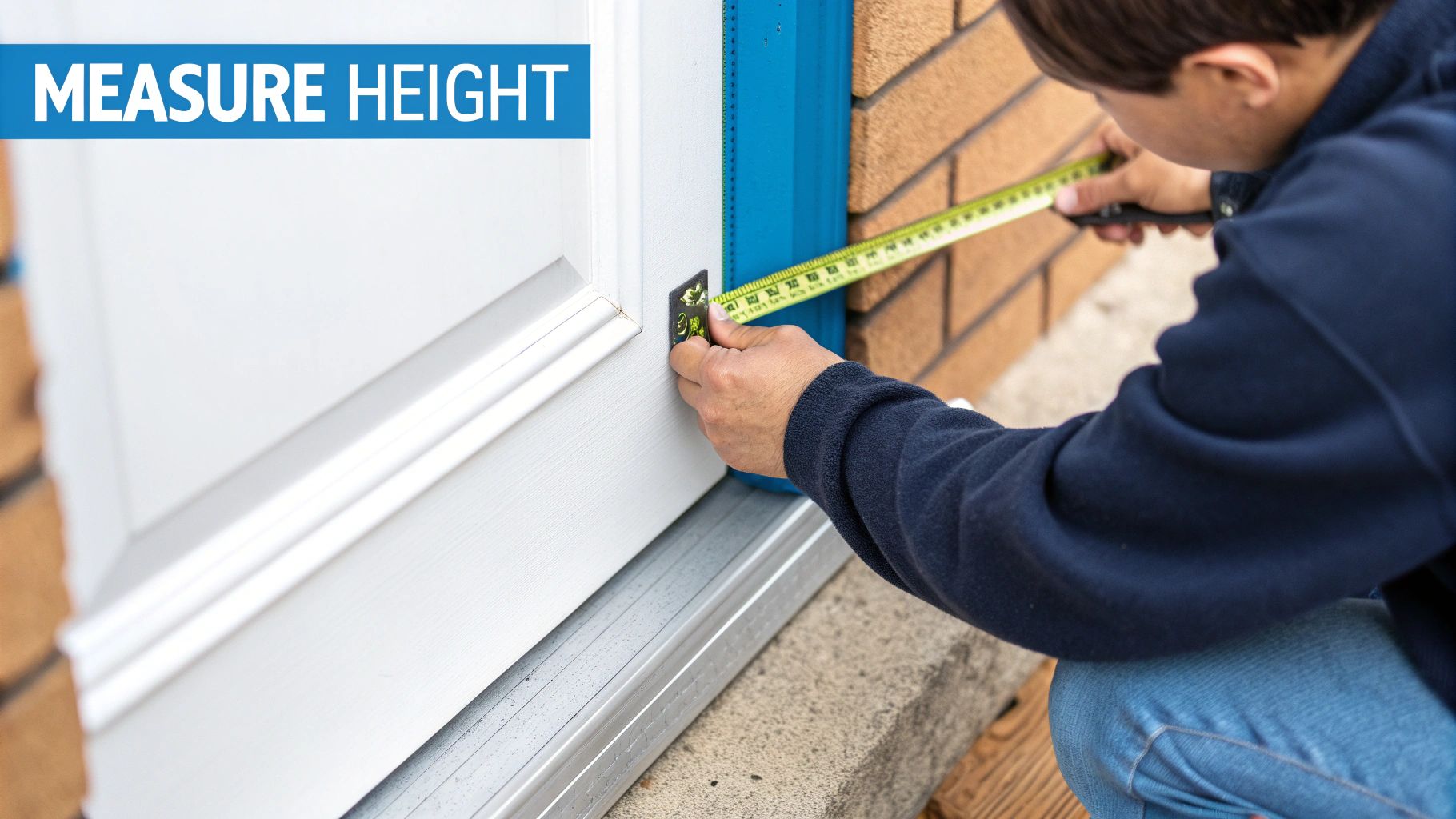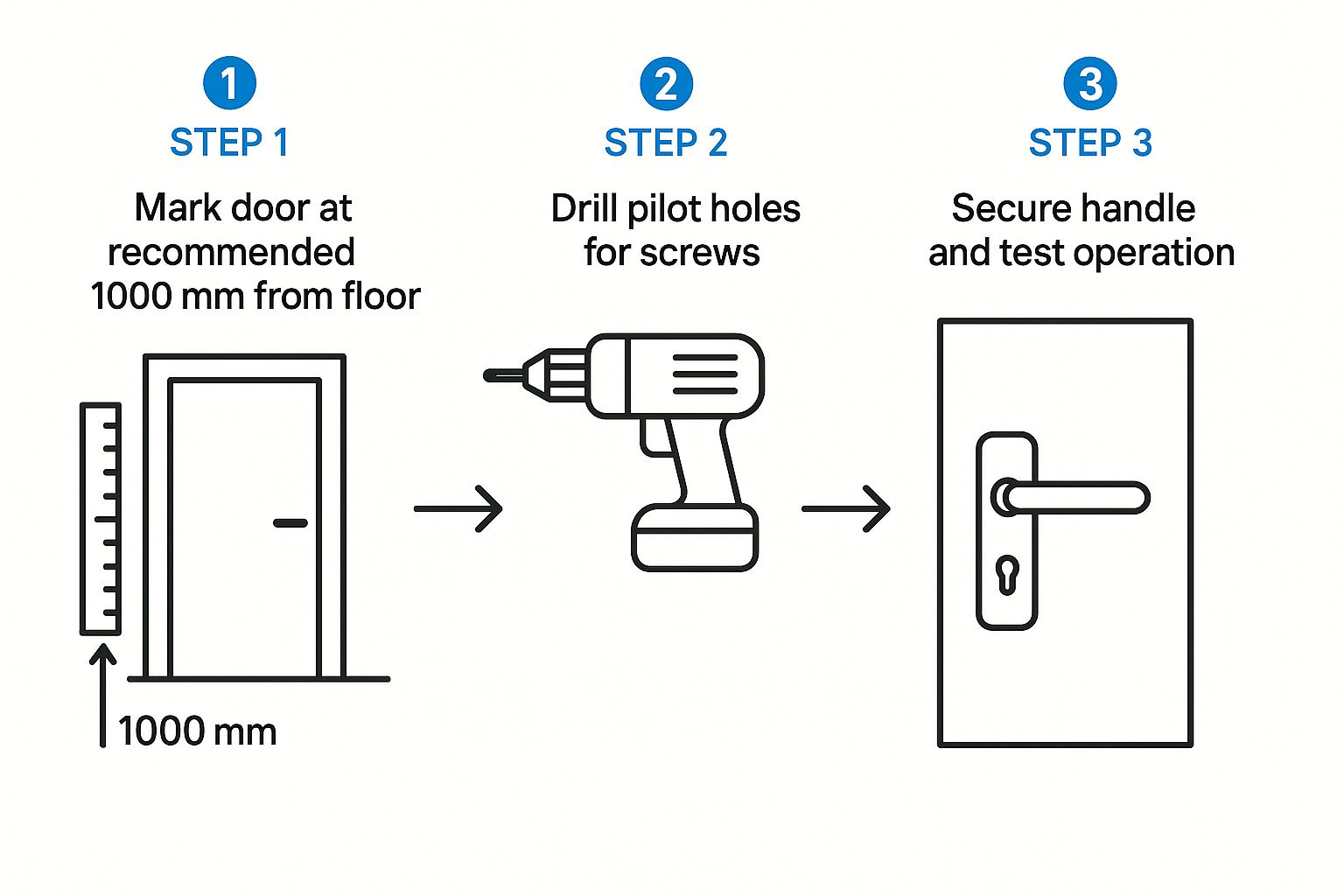- Straight to your door!
Straight to your door

Right, let's get straight to it. When you're fitting a door handle in the UK, the sweet spot is generally somewhere between 900mm and 1050mm from the finished floor. This isn't just a random number; it's the established standard for most homes and commercial buildings, hitting that perfect balance of comfort, accessibility, and good old-fashioned visual consistency.
Think about it like adjusting the driver's seat in your car. You move it until it feels just right—natural, easy, and requiring minimal effort. That's exactly what ergonomics is all about, and it’s the reason the 900mm to 1050mm range became the go-to standard for door handles.
This height is comfortable for the average adult. You can reach and operate the handle without awkwardly bending down or stretching up. It places the handle roughly at elbow height, which allows for a natural pushing or pulling motion. It might seem like a tiny detail, but it reduces strain on your wrist and arm, and that makes a big difference in daily life.
Beyond comfort, sticking to a standard height brings a sense of visual calm and order to a space. When all the door handles line up, it creates a clean, organised, and professional look. This isn't just about aesthetics; it also makes moving through a building feel more intuitive. People just know where to reach.
This kind of predictability is especially important in public or commercial buildings, where user experience is everything. A standardised height ensures everyone, from first-time visitors to daily occupants, has a seamless and user-friendly experience.
While 900mm to 1050mm gives you a solid guideline, the perfect spot within that range can depend on who's using the door. For example, in a family home with young kids, you might lean towards the 900mm mark. In a commercial setting, however, a slightly higher placement is often the norm.
A widely accepted sweet spot is 1050mm from the floor, particularly on standard UK doors that are 1981mm or 2040mm tall. This height is great for most adults while still being manageable for many children and wheelchair users. If you're interested in the nitty-gritty of ergonomics, Door Controls Direct offers more insights on UK door handle positioning.
Before we get into the specifics of accessibility regulations, here's a quick reference table to summarise the key heights.
This table breaks down the recommended door handle heights for different settings across the UK, covering both general standards and specific accessibility requirements.
| Application Type | Recommended Height from Floor | Governing Guideline |
|---|---|---|
| Residential Properties (General) | 900mm - 1050mm | General Building Practice |
| New Builds & Public Buildings | 850mm - 1000mm | Building Regs (Part M) & BS 8300 |
| Doors for Wheelchair Users | 850mm - 1000mm | BS 8300 |
| Doors on Escape Routes | 750mm - 1100mm | BS EN 179 |
| Push Pads on Escape Routes | 900mm - 1100mm | BS EN 1125 |
As you can see, while the general standard is quite flexible, specific regulations often narrow down the acceptable range to improve accessibility and safety. We'll dive into those next.
Key Takeaway: The established UK door handle height of 900mm to 1050mm isn't just a number pulled out of thin air. It’s a carefully considered standard, born from decades of ergonomic research and real-world use, designed to make doors easy to use for as many people as possible. It promotes an inclusive, functional, and visually coherent environment in both private homes and public spaces.
Ever walked into a period property and felt like you were reaching up for the door handle? It’s not your imagination. This isn't just a random quirk; it’s a design choice rooted in history, reflecting a time when architectural priorities were a world away from today's.
In older homes, especially those from the grand Victorian and Edwardian eras, aesthetics and a sense of grandeur often trumped practical ergonomics.

These stately homes were built with much larger doors and taller proportions. To keep everything looking visually balanced, handles were placed higher up, often around the door's central horizontal rail, known as the 'lock rail'. This position created a more symmetrical and pleasing appearance that just looked right for the architectural styles of the day.
This preference for higher handles was particularly noticeable in UK period properties, driven by aesthetics and the sheer size of the doors. If you're curious about the specifics, you can find more insights on historical English door handle placement at A Lot of Brass Era. But as building practices evolved, the focus began to pivot towards accessibility and practicality.
The move towards lower, standardised handle heights marks a fundamental shift in design philosophy. Modern construction champions universal design—the simple but powerful idea that buildings should be accessible and usable by everyone, no matter their age, size, or physical ability.
This change wasn't just about making things more comfortable; it was about making them more inclusive. Designers and regulators started to realise that a handle placed for perfect aesthetic harmony on a tall door could be a genuine barrier for a child, a wheelchair user, or someone with limited mobility. The focus moved from how a door looked to how it functioned for every single person who might need to open it.
The journey of the door handle height uk standard tells a story of evolving priorities. We've moved from a focus purely on architectural style and proportion in historic homes to a modern-day emphasis on ergonomics, inclusivity, and regulated safety for all.
When you understand this historical context, the stark contrast between period properties and new builds makes perfect sense.
This evolution shows just how much our understanding of good design has deepened. Today’s homes aren’t just built to be looked at, but to be lived in comfortably by everyone.
Trying to get your head around building regulations can feel like you're assembling a fiendishly complicated bit of flat-pack furniture. But when it comes to door handle height in the UK, the instructions are actually pretty clear. The whole point is to make sure buildings are safe, accessible, and easy to use for everyone, no matter their age or physical ability. Getting this right is non-negotiable for any new build, extension, or commercial project.

There are two key documents you need to get familiar with: Approved Document M (which covers access to and use of buildings) and British Standard BS 8300. Think of them as a tag team. Document M lays down the law, while BS 8300 offers the detailed, practical game plan for meeting—and often going beyond—those legal standards.
Approved Document M, or "Part M" as it's often called, isn't just a suggestion; it’s a building regulation that sets the absolute minimum standards for accessibility. For new buildings and major refurbishments, it's the law.
The goal here is simple: people should be able to get to, into, and around a building without a struggle. This covers everything from how wide corridors are to where light switches are placed, and, of course, the height of door handles. For new homes, Part M is very specific that handles and locks must be positioned at a height that’s within easy reach for a wide range of people, including those who use wheelchairs.
If Document M gives you the rules of the game, BS 8300 is the coaching manual for creating a truly inclusive space. It's a code of practice that dives deep into the best ways to design buildings for people with disabilities. It goes into much more detail than Part M, providing the specific measurements and recommendations that are seen as best practice across the construction industry.
When it comes to door hardware, BS 8300 provides a crystal-clear recommendation on height, helping designers and builders make choices that genuinely support universal access.
Together, these two documents create a clear and consistent door handle height UK standard for accessible buildings. This guidance ensures that inclusivity and functionality are designed into a property from the very beginning, not just tacked on as an afterthought.
So, what’s the magic number? Both documents agree on a consistent range to keep things simple. For new builds and public buildings, the centre of the door handle or knob should be between 900mm and 1100mm from the finished floor. This is slightly different from the general residential standard, with a higher maximum to cater to a broader range of users.
Sticking to this isn't just about ticking a compliance box; it's about creating spaces where everyone feels welcome. For a broader look at compliance, this guide to building code violations offers useful context. And since an accessible door is more than just its handle, understanding different door closing mechanisms is a crucial piece of the puzzle.
Following the regulations is just the starting point. If you want to create a space that’s genuinely inclusive, you need to think beyond the rulebook. True accessibility isn't just about hitting a minimum door handle height uk standard; it’s about looking at the entire experience of using a door, from the shape of the handle to the effort it takes to push it open.
Designing for accessibility means putting yourself in other people's shoes. Think about it: a standard round doorknob can be a real struggle for someone with arthritis or limited grip strength. A lever handle, on the other hand, just needs a simple push down, making it far easier to use for a much wider range of people. You can find plenty of ergonomic options, like these popular lever handles on a rose, that blend practical, inclusive design with modern style.
It’s a classic mistake to focus only on the handle’s vertical position. The handle is just one piece of a bigger puzzle that includes the door, the frame, and the space around it. The force needed to unlatch the door and swing it open is a massive factor, especially for older individuals or young children. Heavy fire doors, for example, might meet all the height rules but still be a significant physical barrier.
This diagram from the official UK government guidance shows how different elements, like handle placement and door swing, all play a role in accessible design.

As the image shows, you also have to consider the clear space needed around doorways so that a person isn't obstructed while trying to open the door.
Another vital concept is the clear opening width. This isn’t the measurement of the door panel itself. It's the actual, usable space someone has to pass through when the door is open—the distance from the face of the door (when open at 90 degrees) to the opposite door frame.
A wider door doesn't automatically mean it's accessible. If the handle sticks out too far or the door can't open fully, you've lost that clear path. The whole system has to work together.
The evolution of UK building standards reflects this deeper thinking. Since 2020, new builds have been required to provide a clear opening width of at least 775mm, a huge step forward in creating more accessible homes right from the start. To get a fuller picture, it's worth exploring broader concepts like understanding universal design principles, which extend well beyond just handle heights.
Okay, with the theory out of the way, let’s get our hands dirty. Fitting a door handle properly is about more than just looks; it’s about making sure it works safely and reliably for years to come. This guide will walk you through the whole process, from grabbing your tools to the final checks, so you can get the job done right the first time.
Before you even think about drilling, get your toolkit ready. A good installation depends on accurate measurements and clean work, so a little prep goes a long way.
Getting this part right is absolutely critical. The most common mistake people make is measuring from the wrong spot. Always, always measure from the finished floor level – that’s the top of your carpet, laminate, or tiles, not the bare subfloor.
With your door all marked up, it’s time to start drilling. Take your time here. Rushing is the quickest way to split the wood or end up with messy holes. A good tip is to start with smaller pilot holes before committing to the larger drill bits.
This simple diagram breaks down the key stages of the job.

As you can see, it really boils down to three things: accurate marking, careful drilling, and secure fitting. Get those right, and you're golden.
Top Tip: When drilling the main hole for the spindle, drill halfway through from one side of the door, then stop. Finish the hole by drilling from the other side to meet in the middle. This simple trick prevents the wood from splintering as the drill bit pushes through, leaving you with a much cleaner finish.
Once the holes are sorted, you can chisel out a shallow recess for the latch plate on the door's edge so it sits perfectly flush. Slide the latch mechanism in and screw it down. Next, poke the spindle through the latch and fit the handles on either side, making sure they're straight before you screw them firmly into place.
Of course, a handle is often paired with a lock. For a deeper dive into that side of things, our guide on how to install door locks has all the extra details you'll need.
Even the best-laid plans can go sideways. Keep an eye out for these common slip-ups:
By following these steps and sidestepping the common pitfalls, you'll end up with a secure, compliant, and professional-looking installation every time.
Even with a detailed guide, it's natural for specific questions to pop up when you're in the middle of a project. Think of this section as your quick-reference guide to the most common queries we hear about door handle heights and regulations in the UK.
Whether you're a homeowner wondering if your current doors are up to scratch or a tradesperson needing a quick clarification on site, these answers should clear things up.
This is easily one of the most common questions, and the short answer is: probably not. The strict accessibility standards outlined in Approved Document M are really aimed at new builds, extensions, and significant renovations.
You’re not legally required to go back and change all the handle heights in your existing home if you're not doing any major work. That said, if you are planning a renovation, adopting the recommended 850mm to 1000mm height is a brilliant way to future-proof your property. It makes life easier for everyone, from family members to visitors, for years to come.
Yes, accessible toilets have some specific rules to make sure they are genuinely functional for people with limited mobility. While the general handle height range still applies, the focus shifts to making every part of the door easy to use.
BS 8300 offers some fantastic guidance here. Key things to remember are:
It’s easy to get these two mixed up, but they have very different jobs. The best way to think about it is that Approved Document M is the law, while BS 8300 is the expert advice on how to follow that law brilliantly.
Approved Document M sets out the legally binding requirements for accessing and using buildings. It tells you what you have to achieve to be compliant.
British Standard BS 8300 is the code of practice that provides detailed technical guidance and 'best practice' recommendations. It explains how to meet—and even exceed—those legal requirements. It’s the blueprint for great, inclusive design.
In short, Document M makes sure a baseline level of accessibility is met. Following BS 8300, on the other hand, helps you create a truly user-friendly environment that goes far beyond the bare minimum. Sticking to BS 8300 is the surest way to know your project is not just compliant, but genuinely welcoming for everyone.
For any project, big or small, having the right hardware is essential. At Neasden Hardware, we provide a vast range of high-quality door handles, locks, and accessories to meet both regulatory standards and your design aspirations. Explore our collection and find the perfect fittings for your needs at https://neasdenhardware.co.uk.